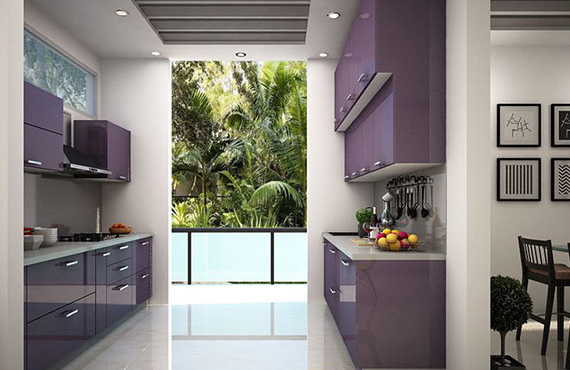
5 Space Saving Ideas For Parallel Kitchen Design
Small kitchens are made for modular kitchen layouts. They really lift off the limitation of small spaces and give you ample space to set your kitchen without making it look crowded. If not parallel kitchen design then your kitchen might be the one where you need to do a lot of cleaning and thus the physical work.
But, is not this also the good part that there is not enough room to place a double bowl sink or french door fridge, but definitely room for organised planning, better results and designs. You would not need to compromise on the functionality and the necessary items in the kitchen.
Kitchens have always been the place burdened with a lot of material to place. Things are squeezed in drawers like a dump. They don’t get the attention they deserve and surely put without any care.
So, in this blog we share 5 space saving ideas for parallel kitchen design or even any other modular kitchen layout you choose.
Use classic laminated cabinets
This right here is a great way to add dimension to a small kitchen space. This way the kitchen gets a lot of depth and hence a lot of space to store utensils and other kitchen items. It has a lot of cabinets that duck and clutter and make sure you get the most of the storage that could be available in the space you have.
Tip: We urge you to use every corner of the kitchen while making the cabinets. You can use cabinets, magic corners, wire baskets, anything you feel looks and works better for that space. Just make sure you do not leave spaces dead.
Add a Station to Wash-Up
It is necessary to have a wash up station in the kitchen and save space. You just use this washing space to simplify the process. There would be a stand to dry dishes in whichever parallel kitchen design you end up choosing. The water because the shelf for utensils would be above or by the side of the sink would drain off easily near the sink or into the sink directly.
Tip: You should drain the dishwasher and then ditch the baskets, racks near the sink. Otherwise, even they take up a lot of space. You can also get a stainless rack with different compartments to keep the utensils. This will help you by giving more space to keep appliances and other items in the kitchen as the utensils will not occupy cabinet space.
Get A Pull-Out Pantry Done
When doing this, you must try to work on a pull-out pantry that is made using the space keeping in mind that it is a small kitchen. You can give your kitchen a modern look while also ensuring that you are able to place and highlight the pickle jars, oil dispensers, dry fruit boxes, jars and a lot more.
Tip: Select a pull-out pantry that has a lot of space to keep things and has wired shelves and baskets to store.
Use your ceilings
You must measure the space between edges of cabinets and space between ceilings. This way you would be able to store in the kitchen a smart unit up till the ceiling wherein you can make various racks. You can also place flower pots and colanders there. They would act as a great design highlight.
Tip: You can try to grow a herb garden from the ceiling and ceramic sky planters can also be placed to make your parallel kitchen design look eccentric.
Switch To A No Door Policy
You should add a ceiling sized mirror that can make your kitchen space appear wider and the kitchen furniture design vibrant.
When you remove the door from your small parallel kitchen design, it looks bigger, spacious and easier to walk in and out. We also suggest you keep windows and balcony doors near the kitchen if you live in flats.
Tip: You should leave the kitchen door creation part completely and just enjoy the open kitchen setup.
Trust us, when we say this that small parallel kitchen design in an open kitchen layout are not less than a blessing. Saves space and gives you unlimited space to store opportunities.

Reach us with your query