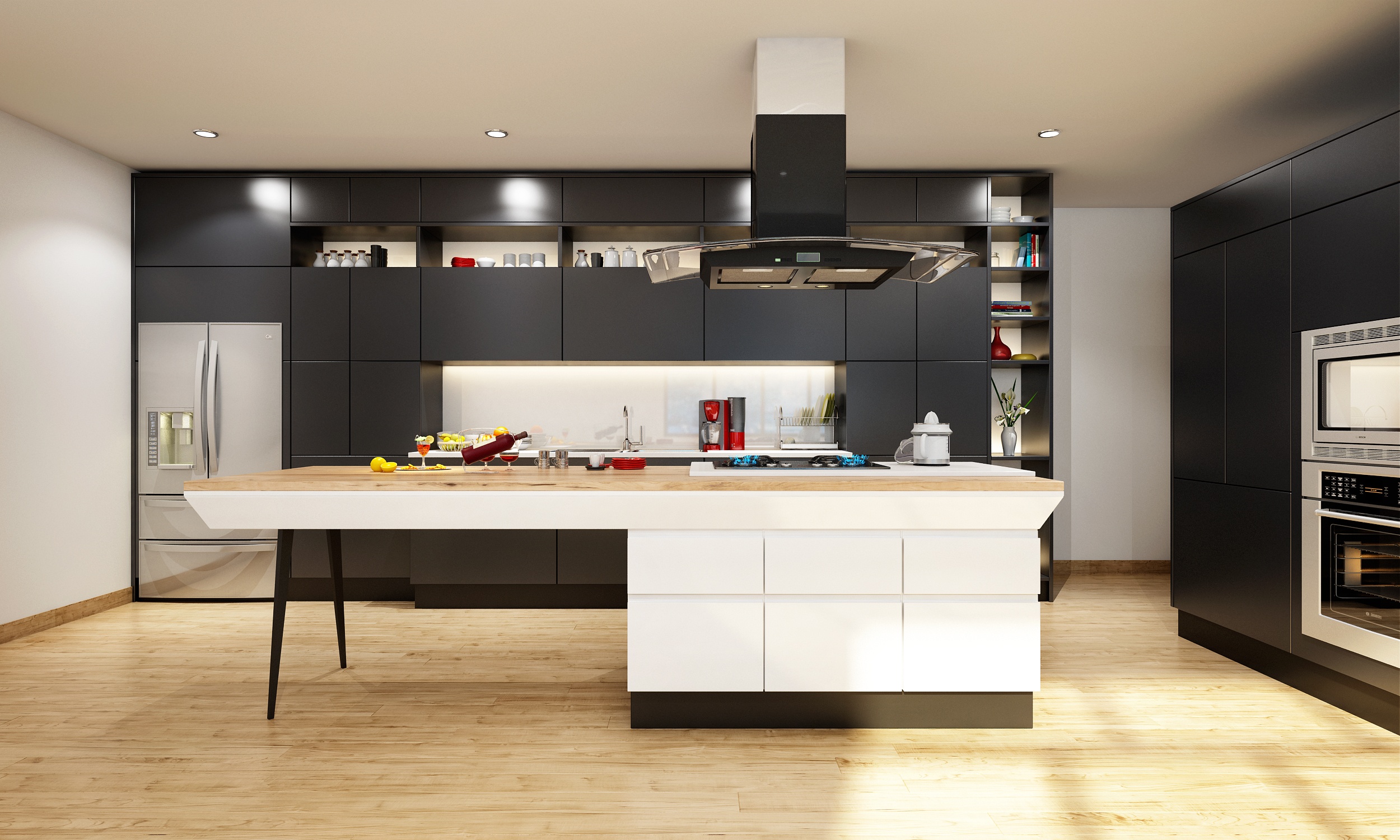
An Introduction to Island Modular Kitchen and its Variants
Modular kitchen designs have captured the market with trendsetting layouts and functions. From families living in residential apartment areas to independent residential houses, people have started to change their perspectives on kitchen design. Traditional kitchens acquire large spaces and provide maximum functionality. Modular kitchen manufacturers provide the same level of functionality in brand-new designs that can be applied in small kitchen spaces as well. The island modular kitchen design is one of the leading names in the world of modular kitchen designs.
Island Kitchen Design
An Island modular kitchen delivers an extra countertop along with the pre-existing kitchen setting. The countertop can be used independently as a breakfast table and dinner table. For small kitchen areas, the countertop can be used as the cooking spot or food preparation area. The design got its name from the obvious similarity of an island and provides extra storage space underneath for the residents to store cookware that can be easily accessed. Below mentioned points are the different types of island kitchen designs available for the customers. They can use the information to choose the best design for their homes.
- L-shaped Island Kitchen
An L shaped modular kitchen design requires less space to set up. The design suggests using a single wall portion of the kitchen area to set countertops in a single file and implant an independent countertop as a bonus. It is considered to be an excellent choice for small-sized apartments as it provides enough space in the kitchen area for hassle-free human movement. The design can be used in studio apartments as well and it will beautify the whole arrangement even more. The L-shaped island kitchen layout is an affordable design that utilizes every bit of kitchen space to ensure improvement in the kitchen experience.
- U-shaped Island Kitchen
A U shaped modular kitchen design is one of the popular island designs. The design is for average-sized to big studio apartments. Modular kitchen manufacturers use a 3/4th wall area of the kitchen space to fit them with countertops and leave the rest of the floor space of a kitchen for an island countertop and unrestricted movement. With this modern kitchen setting, arranging house parties for families and friends becomes an easy job. The hosts can interact with the invitees and prepare delicious food for their pleasure. The island can be used as a breakfast or dinner table simply by adding a few stools to provide sitting around the edges of the independent countertop.
- Parallel Island Kitchen
The parallel modular kitchen design provides the benefits of a parallel kitchen with the added advantage of an island. The design suggests countertops on two opposite-facing walls to provide a walkable passage in between. People can use the countertops on both sides to perform cooking and preparation and install small cooking appliances on top of these countertops as per their liking. The island provides an additional countertop that can be attached to any one of the openings. Families can use it as a breakfast area and single-working professionals can cook and eat using less space while avoiding more cleanup. The design can be used in smaller apartments and the island feature can be availed as per customers' preferences.
Conclusion
Traditional kitchen layouts have become obsolete over time due to the excess use of space. Modern kitchens are smart in looks and provide fluent functionality with different color and material variants. Modular kitchen manufacturers value customer input and implement them into their execution. An Island modular kitchen design is one of the trendy designs in 2023. The design provides advantages in terms of storage units and an extra countertop. Customers can use the island top as per their liking and add it to their preexisting kitchen design. Modern families find the design functional and stylish and well within their budget. The design can be applied to all sizes of kitchen floor spaces.

Reach us with your query