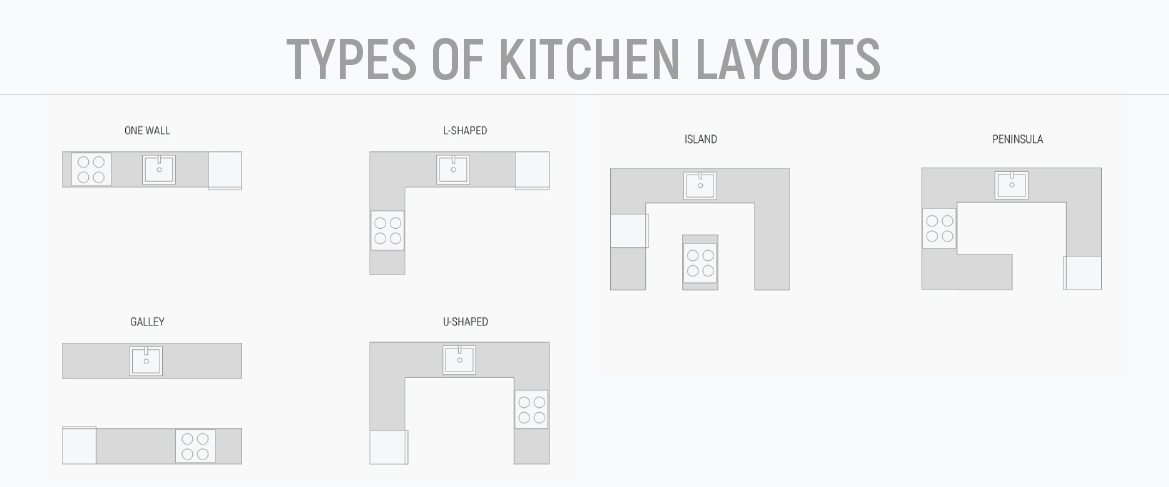
6 Best Modular Kitchen Design Ideas For Homes
Kitchens are a great opportunity to enhance the overall look of the house. Also, since kitchens are one of the busiest areas of any house, it is only essential that their design focuses on maximum efficiency along with pleasing aesthetics. If budget is a constraint, we have the easiest fix for you. While you are anyway going to get the shelves and compartments made in the kitchen, why not make it better by opting for modular kitchen style? Not only will your kitchen look aesthetic but also be fully functional without thinking of what more to add to decorate it and make it look more interesting. So, in this blog, we give you a glimpse of 5 best modular kitchen design ideas for homes of every size. Let’s begin! We promise, no matter which option you pick, your kitchen will look no less than the ones you see in those magazines.
1. Island kitchen- This type of kitchen is like a piece of an island standing freely as cabinetry. It is placed this way in the kitchen so that space can be supplemented. These are ideal for houses that have ample space and have done modern interiors overall in the house. For the best look, you can go for intricate islands like the ones that have sinks and cooking surfaces.
2. U shaped kitchen- The basic structure of this kitchen is three walls with cabinet linings. It is one of the most popular designs as it is quite efficient. Many chefs and homeowners find this style quite useful as everything in the kitchen is in proximity to them. They don’t really need to walk in the kitchen, they can be cooking and reach their hands to everything they want in the kitchen from that place only. It is also great if you want to save up more of floor space in the kitchen.
3. L shaped kitchen- This design is the most standard for home kitchens and it is also the one used most commonly for home kitchens. This modular kitchen design is quite flexible as it is not hard to match this style with the overall style or interiors of the house. The floor plan layout is all that is required for reference. After that, you may choose the color in accordance with the existing color theme of the house.
4. G shaped kitchen- This kitchen design can be understood as the one that offers a peninsula for preparation and has cabinetry configuration on all other walls for storage. The best part about this modular kitchen design is that it has a lot of base cabinets. They add more storage space to the kitchen while keeping the cooking area
separate and more streamlined.
5. Parallel kitchen- This is commonly seen in small flats or 2BHKs that offer a balcony for the rooms, living area and kitchen separately. The basic layout goes something like this- one wall has a workspace like the cooking area and the other parallel to it is free- standing. Some designs offer sink on the free-standing area. The other name for this kitchen design is the corridor design. It creates a small pass-through kitchen and the two walls are used to create cabinets and storage drawers.
6. Inline Kitchen- This kind of kitchen is considered to be the cleanest of all in appearance. The style is quite modern and sleek which makes it perfect for modern interiors. here are two options in this i.e in place on the handles and the aluminium one.
So, these were the 6 best modular kitchen designs that you must explore for the kitchens of your homes as they are the best. Make sure whenever you are looking to redo your house kitchen or any other to keep the name of SK Associates in mind. We are leading this industry for more than 25 years now as we truly believe in giving our customers highly customised and detailed design solutions. Whether you want to buy it now or later, in case of any further questions on modular kitchens, feel free to reach out to us. We would be happy to help!

Reach us with your query