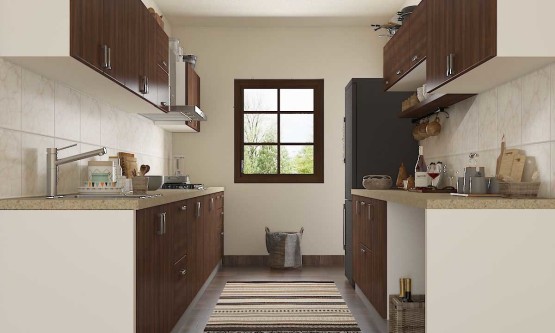
Why parallel kitchen layout is being appreciated so much by home owners?
From skyscraping mansions to a small-size flat in a towering apartment, the fundamental focal point is always considered to be our kitchen space.
Among other various modular kitchen layouts available in the market, a parallel kitchen layout provides you the finest kitchen work triangle.
Broadly speaking, this type of layout have parallel countertops on reverse walls, and is every so often popularly known as a galley kitchen.
Through this post, we shall be discussing some compelling reasons why you should consider parallel modular kitchen layout for your home.
Optimal use of counter space:
Regardless of the dimension of the kitchen, this modular layout provides you two separate countertops to use, and plenty of room for free movement.
In a parallel kitchen layout, you will feel elated to dedicate one counter just for meal prepping and chopping, while placing your stovetop on the other side. Otherwise, you can simply store your appliances in the one area and keep the other side completely unoccupied for hassle-free cooking.
Makes access to everything quite easy:
While working in the kitchen, everyone wants to have everything placed in the range of their sight, isn’t that so? This definitely saves time.
With a parallel kitchen design, you can place all your appliances, utensils and other kitchen accessories in a carefully chosen space so that it becomes easier for you to remember and quickly find the same whenever you need them. Such kind of ease, you won’t be getting in a conventional style kitchen setting.
All this will not only make the overall process of cooking more enjoyable, but also you won’t be wasting your time in searching things you regularly use for cooking.
If you have more space available, then you can even convert the parallel kitchen to Island Kitchen in future as well. The possibilities are countless.
Massive storage space
Everyone out there aspire to have a spacious kitchen with plenty of storage capacity. You don’t have to worry about the utilization of the maximum space available.
While a parallel kitchen lets you make efficient use of available space and functionality, you can make most of this modular kitchen layout simply by creating vertical storage.
The manufacturers of modular kitchen will help you in getting the vertical cabinets and shelves installed properly that will allow you to store the cooking prerequisites within easy reach.
You can even make most of the equidistant units that can be installed either side of your stove top for easy access to necessary spices and condiments that you use while cooking every day.
Simply keep your oils and pulses underneath your stovetop with integrated pull-out drawers and bins.
Gives you more than desired breathing space
In comparison to different types of kitchen layouts available in the market, this kitchen design make the most of the minimum amount of space, without impacting the functionality aspect.
The space proper utilization aspect of parallel kitchen in conjunction with marginal floor plan gives you an extra space that you can use for other things.
A parallel kitchen layout can be easily created with an open layout design by creating a gypsum wall.
More scope for personalization
When it comes to showing your creative part for decorating your parallel kitchen, the sky is the limit.
If you wish to create an illusion of more space, you must try to swap your kitchen cabinets with bright colors and acrylic or glass outer walls.
For an additional length to your space, you can simply make use of textured wallpaper, flamboyant back-splash, or fit tiles behind the counters for a sparkling and graceful appearance. You can even install profile lights on each side.
Quite economical
As the parallel kitchen layout is a compact design, this simply means limited space equals to limited expenditure. Hence, you don’t need to splurge a lot of money on this layout.
Basically, parallel kitchen doesn’t demand more countertop space which again means relatively less burden on your pocket. It is a quite economical deal for you so don’t think much before you decide to go with this kitchen layout.
Wrapping up
Want to see how a parallel kitchen design can make a real difference in your home? Get in touch with the experts today!

Reach us with your query