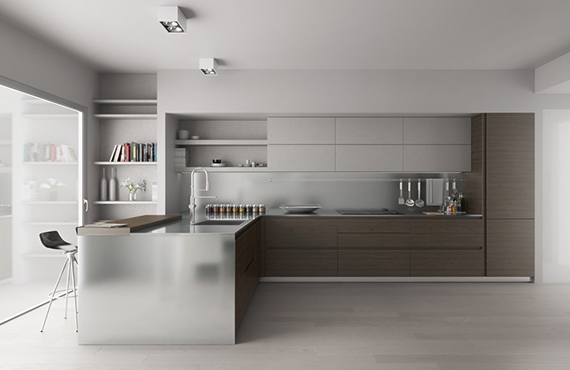
A perfect Kitchen Guide for You to Follow
What binds us together, apart from good food and good memories? Memories play a huge role in all our lives and most memories, especially the best ones, evolve around food, without a doubt. Family gatherings, friends' parties and even boring job meetings get a lot better with the presence of good food. So you see, food makes everything better. Now good food does not come just like that. To prepare it in the best way possible, the best ingredients are required, of course, and the other essential thing that is needed to take the cooking process to a whole new level, is a good kitchen experience.
Everyone has their own styles as well as their own requirements when it comes to cooking or just their living experiences. Now, keeping these things in mind, builders have come up with several different kitchen designs that are super stylish and the workflow that they provide is comfortable as well as very convenient. Let's take a brief look at them, shall we?
Kitchen Types, Designs and How They Work
- L shaped kitchen layout —
As the name itself suggests, this kitchen layout looks like the English letter 'L'. L shaped kitchen design usually takes up one wall for storage and another extended portion for an extra counter. Both upper and lower cabinets can be fitted into the storage of an L shaped kitchen. The extended counter can be used as the prep area. The three essential elements of the kitchen, namely, the stove, the sink and the refrigerator can be kept in a synchronized manner in this kitchen. The floor space is moderate to big and the workflow is straight. These kitchens are good for all households, irrespective of their shapes and sizes. - U shaped kitchen layout —
Unlike an L shaped kitchen, a U shaped kitchen looks like the English letter 'U'. They take up two walls, one big, one small and are packed with storage space. As they have two walls, both upper and lower cabinets can be fitted there for maximum storage. These kitchens have a huge floor space unlike that of an L shaped kitchen, and more than one person can work there simultaneously. The workflow that these kitchens provide is straight. They are good for bigger homes or studio apartments. - Parallel kitchen layout —
Parallel kitchens are probably the most modern and stylish looking kitchen layouts of today. They take up two walls and have a straight, narrow floor space in the middle. Because of the two walls, maximum storage space in both the upper and lower cabinets can be provided. These kitchens are bigger in size as compared to the other kitchen types and that's why smaller houses are not at all suitable for them. They look good in studio and loft apartments. - Island kitchen layout —
As you can deduce from the name itself, this kitchen looks exactly like an island. They are really fun to work in too! They are super spacious and provide a free, flowy feel unlike the other kitchen types. They take up one wall and the island part consists of a big counter. One problem that comes with this kitchen type is that due to the presence of a single wall, the storage space gets reduced and on the counter, there is no place for upper cabinets either. These kitchens are not connected to the main living room area of the household. They look best in big houses and loft apartments. - G shaped kitchen layout —
A G shaped kitchen does not necessarily look like the English letter 'G', unlike the respective kitchen types such as, L shaped kitchen and U shaped kitchen. The only kitchen layout that the G shaped kitchen actually resembles is the Island kitchen. Everything in this kitchen layout is almost the same as the island kitchen. Be it the storage area, the position of the stove or the placement of the counter, everything is quite the same. The only two things that are different in a G type kitchen is that the counter is smaller than that of an island kitchen and the kitchen is connected to the main workspace of the house.

Reach us with your query