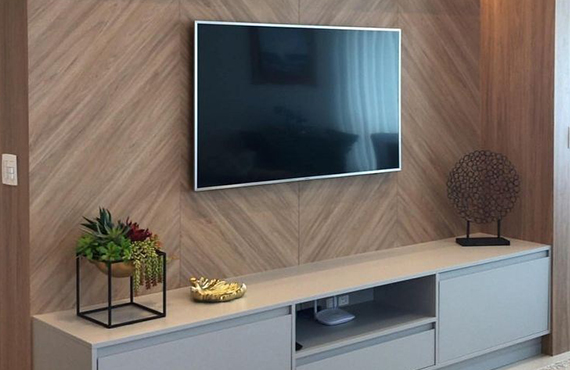
A quick tour of Modular Kitchen Designs
Kitchen is indeed the very heart of every household. It ensures that each one of us have enough food in our belly so that we can overcome the tiring works of everyday. Kitchen is probably the main space in a home from where one starts their days. Now, kitchen has a very intersting history. In the olden days, kitchens used to remaim in the back of the house. When there were guests, dinner would be cooked inside, away from everyone's eyes. Even on regular basis when there was no one apart from the very few family members, food would be cooked inside the kitchen, at the very back of the house. Kitchens were no place for showing. They were very basic and were used for cooking and cleaning only. But, in today's world, kitchens have come a long way. From the back of the households, they have come to centre or even at the very fore of almost every home. From being boring, drab and basic, they have turned out to be really classy, vibrant, gorgeous and worthwhile that not only makes the cooking procedure more enjoyable, but also contribute to the entire look of the household.
However, there are several different types of kitchen layouts that are suitable for different types of homes. Now, if you have a bigger home, you can opt for a type of kitchen which will not fit into a smaller or a studio home. So, if you live in Delhi and want to have the kitchen of your dreams, then look up the best modular kitchen manufacturers nearby. Just look for the best modular kitchen Delhi and you will understand what I mean here.
A Brief Look at The Kitchen Layouts for Better Ideas and Planning Purposes.
Alright, so every different household requires different types of living experience, among which the working experience as well as the working environment of the kitchen is of paramount importance. Therefore, keeping these in mind, builders have come up with several different types of kitchen layouts as per the comfort and convenience of the customers. Let us now go through the kitchen designs.
- L Shaped Kitchen Layout —
An L shaped kitchen, as the name itself suggests, has the basic structure spread out as the English letter 'L'. This kitchen takes up space in a wall and has a counter area. On the side of the wall, the three kitchen essentials, namely, the stove, sink and refrigerator can be placed. On the other side, that is the tail of the 'L', counter space is provided which can easily be turned into the bar, breakfast corner or even a separate prep section. These kitchens are ideal for practically any home, irrespective of their sizes. - U Shaped Kitchen Layout —
U shaped kitchens are so big that they provide tons of floor space along with upper as well as lower cabinets for extra storage. The best part about this particular kitchen type is that more than one person can easily work here. These kitchens are best for big houses or studio apartments. A smaller house can opt for a U shaped kitchen, but it will look clumsy and cluttered. Now, if you have a smaller home and still want to go for a U shaped kitchen, then, look for the best modular kitchen in Delhi on the internet and see what the kitchen designers can do to help you get the best kitchen experience. - Parallel Kitchen Layout —
These kitchens take up two walls, face to face and have two counter spaces. They have a narrow floor space that allows straight workflow in the kitchen. Parallel kitchens are packed with storage space as well as counter space. This kitchen type is ideal for almost every household. - Straight Kitchen Layout —
A straight kitchen layout does not have a typical cubicle that almost every other kitchen layout has. As you can already figure out from the name itself, these kitchens provide a straight workflow. They usually take up one single wall and that is all. Although they provide the maximum amount of workspace, storage in these kitchens can be a real issue. Straight kitchens are ideal for studio and loft apartments.

Reach us with your query