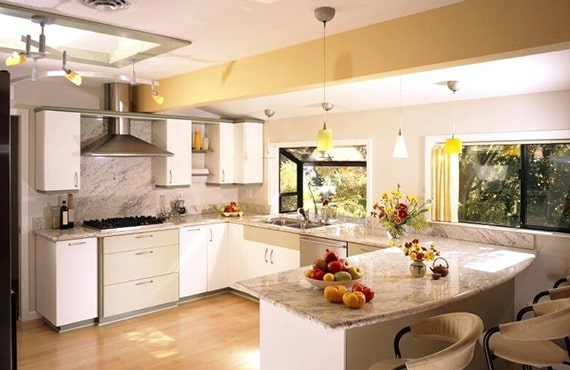
A to Z of Modern Modular Kitchen
A to Z of Modern Modular Kitchen
Designing a home is one of the most heartfelt things that a human does in their lifetime. But also an expensive one. However, if you work around even this can be budget-friendly. In this blog, we tell you everything from the start to end that you must know about modular kitchen designs. Let’s start!
What is a Modular Kitchen?
These kitchens are the unconventional ones that are being designed after being mindful of new apartment layouts in the cities. The main characteristic of these kitchens is built in storage area. Modular kitchen are smart, and chic, speaking volumes about the style and amalgamating seamlessly with the home decor and interiors.
What are the elements of a Modern Kitchen?
A modular kitchen is all about decluttering and spacing the kitchen so that the less of space that you have can be used more efficiently. To plan modular kitchen in Noida or elsewhere, here are the layout thypes you must know!
Types of Kitchen Layout
Home interiors, choosing the kitchen layout and matching the aesthetic appeal while not compromising on the functionality is exactly what deciding the right kitchen layout can do for you. Here are some of the most famous designs-
1. Modern Kitchen Island
This is the kitchen design that adds a hint of luxury to your space a bit more than other kitchen designs. This designs is such that it collects everyone at one spot. The layout is spacious and perfect for medium and large kitchens.
2. Parallel
This is a space where cabinets are placed parallely i.e in a straight line opposite each other. Most of the modular kitchen in Noida are parallel. This is similar to that of a corridor. This is best for the kitchen and food lovers as it gives enough space to chop, do the dishes and cook meals.
3. Straight
As the word suggests, the straight kitchen layout is the one that compromises of cabinets on two opposite walls and gives the most space to walk and store. Deep cabinets set foundation for platforms to cook and keep tools in the drawer.
4. U-Shape
This type of kitchen layout is supremely functional even in a small area. This gives space for everything on the countertop and the materials needed in kitchen are quiet easily accessible. This modular kitchen setup is great for those who are always running late and cook in a rush.
5. L-Shape
This is second most seen setup for modular kitchen in Noida apartments. This layout is really a practical approach to kitchen area. Whether it is about storage, or efficiency, this ticks the list. This is perfect for large to small size kitchen spaces.
What more can be done to save space?
To save space you can use storage space of different kinds, some of them are below-
1. Wall mounted units-
These are great options for small apartments and even smaller kitchen spaces. When you will hang them on your wall, you will be able to save space and access them easily too.
2. Base units-
The storage units installed under the counter are the base units. They can be in the form of drawer or in door style as well. Cylinder or other things you would not use regularly can be kept here.
4. Tall units
These units are elevated and can be used to store items like broom and mops. They are sometimes also used to keep fridge.
This was the surface level information that you must know. We hope this helped. Further details will be covered in the next blog soon. As a bonus tip, we would say you can try modern kitchen designs with a golden touch, play with different colors or add the warm glow or cool touch with not just wallpapers but also with the lighting of the kitchen.
That’s it! Now get ready to create the best modern kitchen in Noida at your home, the one that suits your space and decor needs. You can research further, consult ans interior designer or get in touch with a modular kitchen manufacturer to get the best advice. After that, just begin the work and get ready to witness your dream become a reality.

Reach us with your query