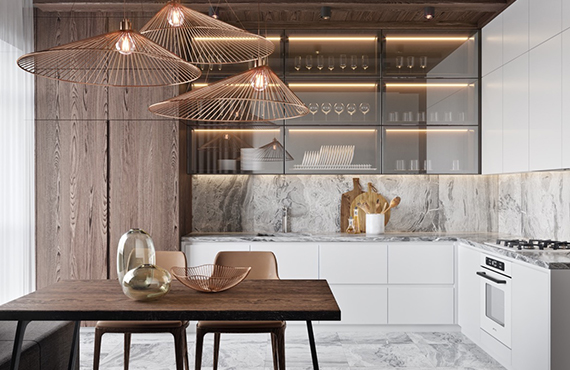
Best modular kitchen designs- L shaped for 2021
Modular kitchens are a rad in the Indian market since almost a decade now. Not only are modular kitchens stylish but also really functional. One modular kitchen style that is loved the most has to be l shaped.
So, in this blog, we share with you all modular kitchen designs l shaped- the ones that are said to be the best in terms of overall look and feel. Read on to see the best design elements we suggest but before that let us look at the most frequently asked questions around modular kitchen design l shaped.
What is an L shaped modular kitchen?
As the name suggests, L shaped modular kitchen is a type of modular kitchen that is designed in the shape of an L. It is unquestionably the most common kitchen layout which is simple and functional with cabinets mounted on the walls and below the work slab. The kitchen is installed on walls that are right angled. Corner spaces can be used quite efficiently by this model and is especially the best for when you have smaller space in your apartment for the kitchen.
What does a modular kitchen cost?
A modular kitchen cost depends on a multitude of things. For instance, the material you choose, the space you decide to dedicate to the kitchen, the vendor you have chosen and the number of cabinets you have decided to keep on walls and below the slab. Besides there are other things as well that impact the pricing but to say the least it would cost you around 50k to 4.5 lacs depending on your requirements. All that you choose to get done in this would be of premium quality.
Which color is the best for modular kitchen designs l shaped?
When it comes to color, it is a matter of personal choice and it also depends on the color scheme you have followed at your home. However, to suggest a few, we are mentioning certain color combinations for modular kitchen design l shaped- Blue and whitw, mix of 3 pastels, blue and black, black and orange, wooden color with a hint of green and so on.
Now, let’s move forward and look at some of the elements that are quite prominent in modular kitchen designs l shaped so that you can choose what’s best for yours.
Colors - As mentioned earlier, choosing color is subjective. But because the kitchen is bound to be a little greasy, and you might at some point spill the curry or spices, you should refrain from using light colors especially white.
Cabinets- For modular kitchen designs l shaped, we recommend you to put cabinets below the stove slabs and beside the sink. You should also mount at least 2-4 cabinets of adequate height in the walls. A bar cabinet can also be built.
Walls- Only the walls that involve the l shape should be used to build wall cabinets otherwise the kitchen would look odd. Also, you must not crowd the wall with cabinets. Depending on the length of l shape of the modular kitchen you can set cabinets. If it is not long enough two are okay and if need be, you can place 4 in case it is long.
Material- The material quality can drastically bring the change to the total money you invest in the making of your modular kitchen.For instance are you using high gloss, anti fingerprint, scratch resistant, and plywood or marble or any other. There is a wide variety available with different price ranges that you can choose from as per your budget.
Sink- For sink, we say you can use anything that looks good and serves the purpose. However, we recommend you use boiling water proof and laminated plywood so that no matter how much water is spilled the ply stays unaffected.
In a nutshell, we say that every design is best as long as you feel happy with it and it serves the purpose well. We hope you loved the suggestions. Get started with your goal to make one of the best modular kitchen l shaped designs of 2021 and beyond. Leave us a comment with your suggestions below and share this with other people.

Reach us with your query