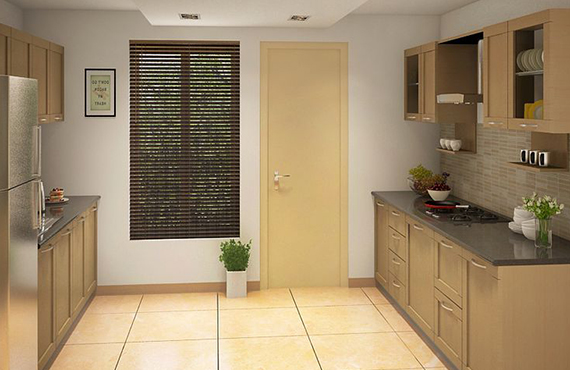
Brief Guide to Understanding Kitchen Layouts
Brief Guide to Understanding Kitchen Layouts
If you are thinking or remodelling your kitchen, house or getting it done for the first time, you would surely want to get into the details to see what you would look best. There are a lot of decisions that you would need to make before finalising the whole layout and setup. One important part of designing a modular kitchen is the countertop layout. While taking into consideration your personal choice and what would look the best as suggested by the designers, you have to decide of the kitchen layout for your home.
So, in this blog, we tell you about the kitchen layouts and also the type of spaces they are best suited for. So that you can decide which one you would like to move forth with.
#1 Single-Wall Kitchen Layout
If you have been living in a small studio apartment, then this is the best kitchen layout for you without any second thought. The layout is very simple, unlike parallel kitchen layout, there is a single counter along the wall. This is a small kitchen design and quite economical and space saving as well. One thing to take special care of is the length of the counter so that the single counter can accommodate sink, stove and other cooking appliances as well. For storage, cabinets on wall mount and below the counter can be used sparingly.
#2 L-Shaped Kitchen Layout
The layout features two counters in the shape of an L. When both counters are placed adjacent, this gives maximum efficiency. Works really nicely for corners, open layouts and even small kitchens. The length can be adopted as per the counter space. Example of this could be long rectangular kitchen. In this setup, one arm of the L can be shorter than the other one, they can be different from each other. A small dining table can be paired up here for an informal dining setup.
#3 Gallery Style Kitchen or parallel layout
This is named after the type of kitchens that are found in ships. In this two countries foods are placed right opposite to each other. It is the best option for those people who have multiple cooks or for the area which is long and narrow. In better words, if your apartment has a passage to the balcony in the long corridor form, you can use that space as the parallel kitchen perfectly. The counters should be at a 3 feet distance from each other. Moreover, to improve efficiency you must keep the fridge, sink and cooking slab in proximity to each other.
#4 U-Shaped Kitchen Layout
This type of layout is made in U shape. The counter runs on the 3 sides in U shape unlike parallel kitchen where the slabs are opposite to each other. This layout is quite versatile and made for both small and large kitchens. All key appliances in this layout are easy to reach out to. This is perfect for the spaces that have a wide space and large area for kitchen. Cabinet design in this layout is like wall mounted cupboards placed along sides.
#5 Kitchen Layout with Island
For home owners who need extra counterspace, they must choose this layout. In island design you get to pain an extra counter i.e the island with U, L, or parallel kitchen design. Just like the island is surrounded by water from all sides, this layout has an independent countertop in the middle and is surrounded by other countertops. This isalend can be used as a sink are or a breakfast table for the family. # feet space is amnadate i s this design, otherwise it will not look nice.
#6 G-shaped Kitchen Layout
Another alternative for more counter space is G shaped kitchen layout. You can choose this when you cannot fit the island layout in your space. Quite similar to u shaped layout, in this one the arrangement difference is only that this has an extra counter or peninsula attached to one of the sides of U. The peninsula is with the rest of the counter and not freestanding. The space in this is used to the maximum and great for when you have multiple cooks.
We hope you found this kitchen layout information helpful and are now able to better understand which layout will suit your kitchen the most.

Reach us with your query