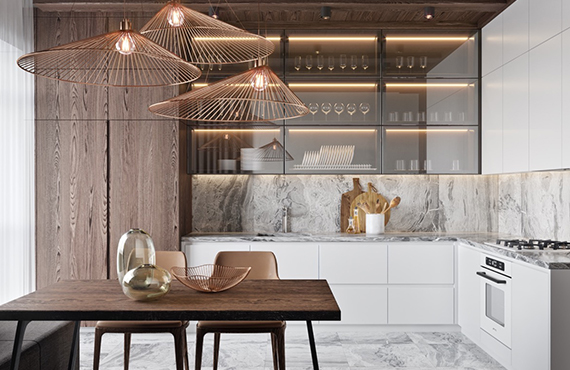
Everything You Need to Know About L Shaped Kitchen
Are you thinking of giving an L shape design to your kitchen? If yes, you are certainly at the right place now. In this blog, we will tell you everything about L shaped kitchens you must know.
For the unintended, L shaped kitchens are designed of two adjoining runs of cabinets, which are normally termed as the legs of the L. Usually, this design has two legs that separate the cleaning and cooking area. Now, the lengths of these legs differ based on the total area of the kitchen.
More people are getting attracted to an L-shaped kitchen these days for not just its functional but also its social aspects. Talking about the design, it uses two adjacent walls creating an L shape kitchen setup. Truth be told, an L shaped kitchen makes storage, cooking and cleaning practical and efficient.
Now that you know what an L-shaped kitchen is and how it works, it is time for you to know its pros and cons. So, without any further ado, let’s dive in.
Pros
- Most Adaptable Design
At the present time, more and more kitchen architectures are using L-shape design over others. As a result, it has now become one of the common designs for kitchens. This is certainly because it is an adaptable kitchen layout. Since it gives lots of floor area, it seems more spacious than it really is.
- Suits Open Floor Plans
Unlike regular kitchen designs, the L shape smoothly adapts to the open floor design. One of the best things about such kitchens is that they have two adjoining walls. These walls in turn give sufficient space to keep appliances, gadgets and much more. In addition to this, it even gives the flexibility to create boundaries with kitchen islands.
- Separates Cooktop and Sink
Another benefit of L shaped kitchens is that it makes cooking and cleaning easier for people by dividing the cooking and washing area.
- Best for Small Spaces
Since L shaped kitchens need only two adjoining walls, it can be the best design for both small as well as medium-sized kitchens. Due to the same, people are shifting to this L design from those popular galley kitchens.
- Provides Flexible Work Areas
Kitchens designed in L shape even provide more flexibility with its divided areas such as one leg of L shaped kitchen counter is dedicated for cleaning areas, while the other one for cooking.
- Includes Kitchen Island
Not many are aware that L shaped kitchens can also be modified by including a kitchen island as a work area or making it a quick meal by putting chairs. Without a doubt, kitchen islands look great in an L shaped kitchen and it is acutely convenient to get it renovated.
Cons
- Do not Allow Many Cooks
A host of people cannot work in an L shaped kitchen. As there is limited space available, multiple cooks at a single time will make the kitchen congested as well as challenging.
- Spacing can be Challenging
First thing first, not everyone will find this as an issue. As we mentioned before, an L shape is a spread-out design in which devices/gadgets are lined up in the top spaces of the counter. Now, this can be a bit challenging for some people as they will find it tiring to move to and fro between their stove, sink and refrigerator.
- Do Not Suit Big Rooms
Unfortunately, L shape design is a big NO-NO for larger kitchens. Since the appliances are all spread out in such a design, it will look unappealing. That being said, the design will only look aesthetically pleasing for those areas that are connected or close to another room.
- Accessing Corner Cabinets is Hard
In a kitchen designed in L shape, it is difficult to get/remove utensils out of the corner. For that, you will have to use accessories that improve its capability.
So, these are the top advantages and disadvantages of getting an L shaped kitchen. We hope this blog helped you to acquire a clear understanding of L shape design. Keeping all the aforementioned points in mind, decide and choose the right layout for your kitchen. All the best.

Reach us with your query