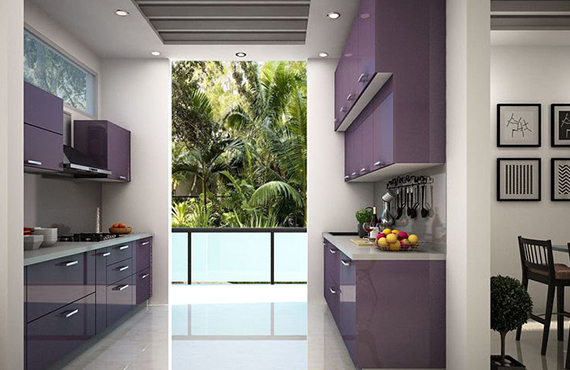
Here are the best parallel shaped kitchen design ideas to get you inspired!
Mostly, kitchens are the second place where we spend most of our time. Why? Because there’s food! However, this is also the space that we like to be as efficient as it can be so as to store more in less. The first name that comes to the mind is parallel shaped kitchen design as it is certainly the best of them all in terms of look, budget and space. So, whether you are a chef or a person that loves to cook for family, this kitchen design is perfect for you. But the point is in owning the design rather than merely copying it. Because let’s accept it, the design has become way too common. Isn’t it? Indeed. No worries, in this bog, we share with you design ideas that can help you with some inspiration. You can easily use them later on to create a parallel kitchen design that reflects your style and speaks of you.
But, before let’s brush up on the basics.
What is a Parallel shaped Kitchen?
A parallel kitchen is one of the most popular kitchen designs layouts. It comes with cabinets, two straight parallel line slabs and countertops + space between the two slabs. The golden triangle is an important thing to abide by when you choose this kitchen design. The triangle speaks about setting things to ease up the movement. In short, you can start by placing the fridge on one side preferably beside the sink slab and then using shelves to store other materials and slab to place the stove.
When Should You Choose a Parallel Kitchen Design?
The parallel shaped kitchen design is best suited for house owners who want to have a kitchen in a limited space. When you know that there would be just one person cooking, this design works the best. It is a great idea to set the kitchen in your apartment near the balcony door or a window. The best thing about this is that no corner is used efficiently.
Things to Remember When Designing a Parallel Kitchen
One thing that you must remember is the distance between the slabs of the parallel kitchen, it should be 3 to 4 inches- not way more than this and not less at all.
You can place the sink and stove on the same side or opposite as you like. Because the slabs are not long enough placing both on opposite sides would be a better bet.
Make sure you have enough space to open the cabinets and not choke them up with stuff to the brim.
Can You Add An Island To This Layout?
Depending on the space you have, there might not be a space for an island, that is a counter in the middle of the kitchen. You can still, if you think it can fit, get a round narrow table on wheels and place and remove it as and when required. A breakfast nook instead would be a way better idea. Counter space can be extended to make this making it a really interactive and fun space to chat and eat at.
.
Let’s Check Parallel Kitchen Designs
In the modern world, there are various kitchen designs in the parallel category itself to take inspiration from and use to ultimately mix and match with your house theme. Light neutral colors would be easier on the eye but tough to remove stains. Dark shade is the best to go for. This will help you set things well even in small spaces if the light is ample.
All Black Kitchen
Black is the classiest color and also the best for your kitchen. It will look sleek and if you want to do a mix and think it would be too dark, go for black lower cabinets only and choose lighter shade for upper cabinets.
Pastel Shades
For a serene sense, these colors would be the best. You can experiment and pick pastels you would like. The vendor you choose to get this done from can also help you a lot in choosing the best colors.
We hope with these ideas, you would be good to decide on the colors you want in the parallel shaped kitchen design you choose. Good luck!

Reach us with your query