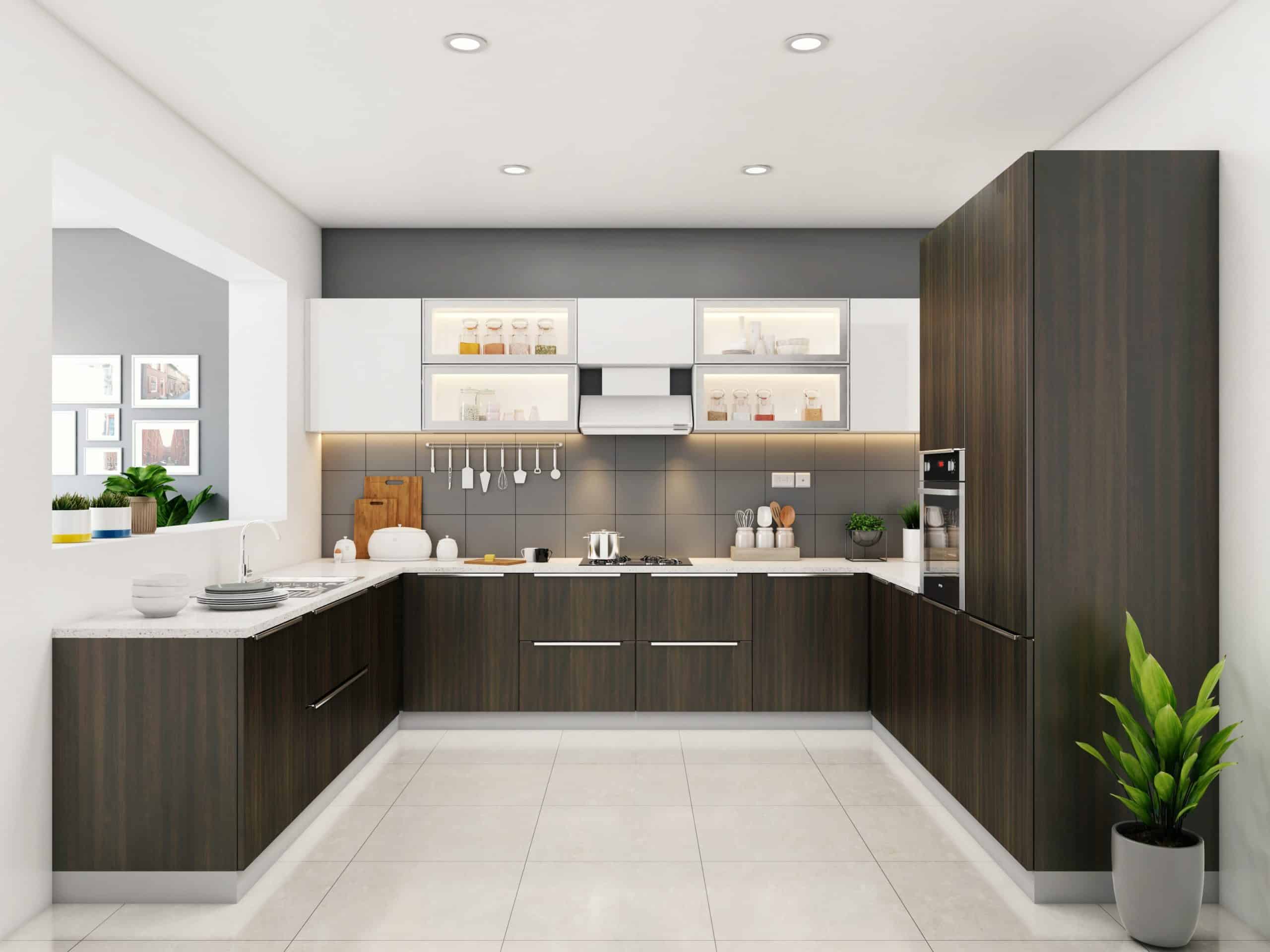
Looking into the Variations of Modular Kitchen Designs
Modular kitchen manufacturers in modern times face a unique problem. The problem is the scarcity of residential land: the situation has forced the hands of the land developers to develop and establish residential apartments using every piece of land available. As a result, homes have gotten smaller leaving a vacuum of matching indoor furniture as well as interior design that can be an excellent fit. That is why modular kitchens have gained noticeable popularity over the years. Modern kitchen designs are a perfect fit for new-age homes as they help utilize every tiny bit of floor space effectively. This blog will present different types of modular kitchens in a descriptive style for future reference.
Parallel Kitchen
The galley kitchen, famously known as the parallel kitchen is an exemplary work of modular kitchen manufacturers. The design is similar to a ship's galley and is applied in the layout of a modern kitchen design. The design consists of two parallel countertops facing each other on opposite walls. The countertops can be used as cooktops and for setting other useful cooking appliances along the countertop. It provides huge storage units located overhead on both the opposite-facing walls hanging over the countertops. The underneath area of these countertops can be used as storage cabinets to store utensils, appliances, etc.
L-Shape Kitchen
The L shaped modular kitchen design is a modification that uses a single countertop and attaches it to a half-sized kitchen top. Modular kitchen manufacturers have developed the design to fit in comparatively small areas. It is a fit for the kitchen in studio apartments. The design utilizes one side of the kitchen wall to set a countertop and the adjacent wall to fit the other half. It helps in separating the washbasin from the rest of the cooking area. The design offers adequate natural light as either of the countertops will have windows that will act as a source of natural light.
U-Shape Kitchen
The U-shaped kitchen design by modular kitchen manufacturers is a popular choice among the masses. The design can be fitted in smaller kitchens, It uses three kitchen walls to design 3 countertops attached giving it the shape of an English alphabet 'U'. Kitchen affairs can be divided and spread out along the countertops giving enough space for activity and movement. Several cafes and restaurants use this design to fit multiple chefs in a single kitchen and increase production by a high margin. The U-shaped kitchen design can be applied in all types of kitchen areas starting from small spaces to larger ones.
Island Kitchen
An island modular kitchen is a grand design best fit for a luxurious lifestyle. Modular kitchen manufacturers have expanded the design mainly to upgrade the kitchen environment for the elites and their commodities. The design is only applicable to larger kitchen areas because it applies the use of an independent countertop separate from the rest of the kitchen. Kitchen walls can be designed with multiple countertops often shaped like the English letter 'C'. Users can have multiple options for storage units as well. An island kitchen can be an excellent place for having house parties because the host can interact with the guests freely while cooking delicious food.
I-Shape Kitchen
An I-shape kitchen layout is the most profitable and space-friendly design. Modular kitchen manufacturers have focused on smaller apartments and restaurants to have a kitchen area limited to a single wall space. Generally, storage spaces are divided into smaller fragments and the space is used for installing electronic appliances. With this arrangement, the cooking staff can have direct access to the eating areas. An I shaped modular kitchen prioritizes the cooktop and place for the washbasin, the cooktop is limited at one end of the countertop and the wash basin is located at the other end. Storage cabinets are limited to overhead shelves and storage cabinets under the countertop.
Conclusion
The residential infrastructure has gone through a transition where the developers had to work with sky-high demand and limited supply. The scenario has enforced change in several departments to finalize a decent approach for residential accommodation. Modern kitchen manufacturers have made tremendous improvements by providing contemporary kitchen solutions to citizens. Modern designs apply to every kitchen including floor space. With the approach of revolutionizing the kitchen experience, modern designs have taken care of every aspect that is even remotely connected to elevating the cooking experience. That is why, every day more people invest their resources in remodeling their kitchens to have free room for unrestricted movement.

Reach us with your query