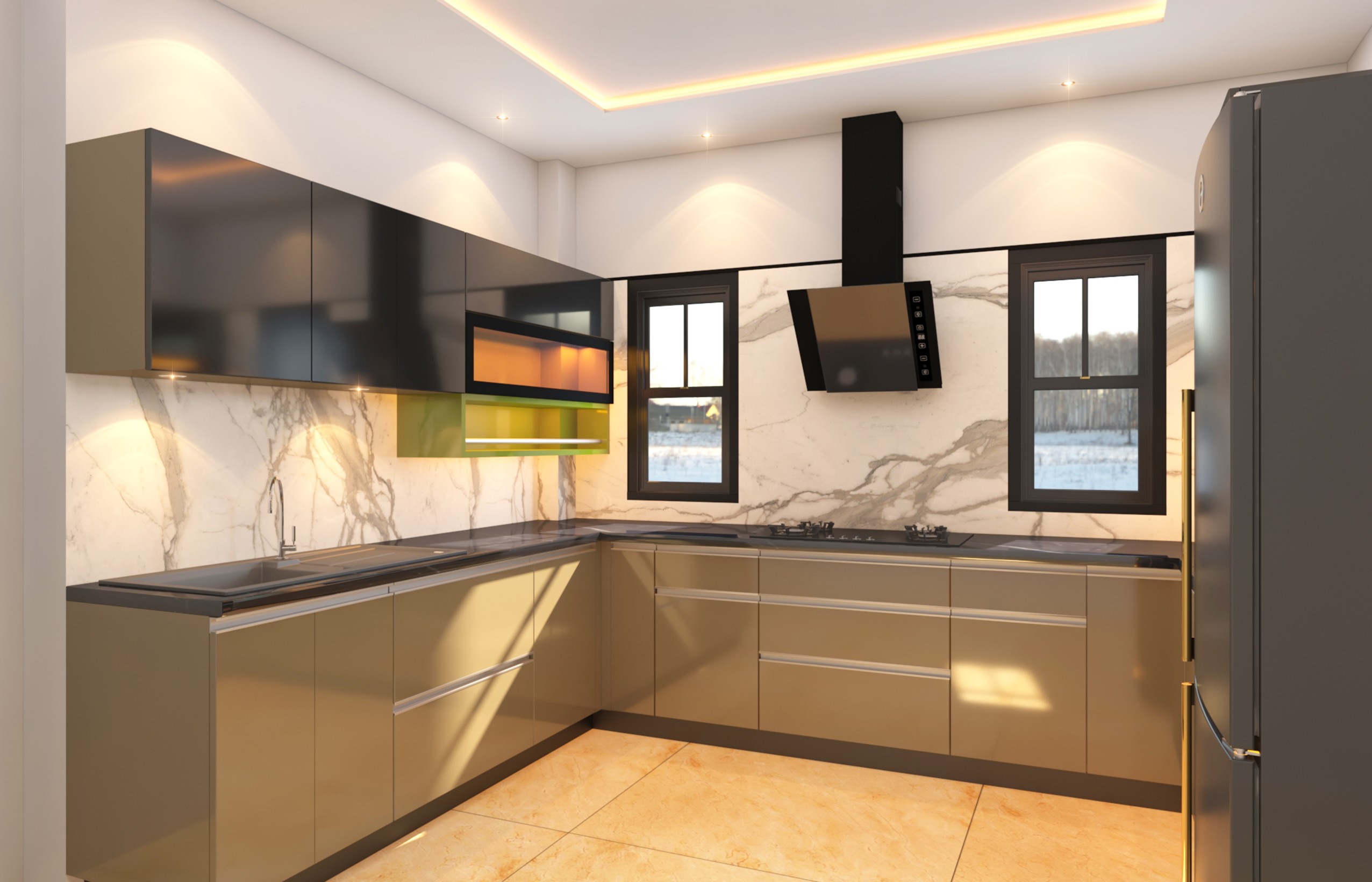
Modular Kitchen Design- L shape: The perfect pick for every kitchen space
If you are shifting to a new home rented or your own, depending on the finishing provided by the owner or seller, you might be thinking of renovating or getting the house and kitchen interiors redone. The first idea that comes to the mind of everyone is to get a modular kitchen setup done. But, the real challenge comes after it. There are so many modular kitchen layouts to choose from that you might get confused and due to little knowledge end up choosing a not so appropriate kitchen design for your kitchen.
Hence, in this blog, we tell you about the modular kitchen design- L shape that is the perfect choice for every kitchen space whether it is an open floor plan or not.
Advantages of Modular Kitchen Design in L shape
Ideal for small kitchen:
Not every house has a huge space dedicated to the kitchen. So, the best advantage of l shaped kitchens is that it is right for every kitchen size. L shape actually turns out to be ideal as everything is quite in reach and still separate from each other. This ensures smart storage of all the kitchen items and gives ample countertop area to cook and wash utensils. Plus, it also has enough floor space to walk around.
Perfect for open kitchen:
Most of the apartments in urban areas have the concept of an open kitchen. The kitchen is mostly near a balcony gate. The concept of an open kitchen is beautiful as the kitchen isn’t bound by walls and doesn't feel restricted with four walls around. Modular kitchen design in L shape is the best, as far as we know, this is what the best modular kitchen manufacturers agree to. Not to mention, you would get to enjoy cozy moments while having and making dinner for sure.
Saves the corners:
This modular kitchen design in L shape is not like any regular kitchen, you would be able to use every corner in this kitchen layout. You can use the corners to build cabinets and even the wall to mount some cabinets. Yes, the design is so innovative that every space can be used to store kitchen items while you will have enough space on the countertop.
Well positioned kitchen triangle:
The kitchen triangle can be positioned in the best manner in modular kitchen design in l shape. For instance, you can place the sink, fridge and stove at an adequate distance from each other. So, the stove can be kept on one of the two hands of L. Making sure that everything is in order, safe and reachable as well.
Space for Island:
To make an island you need kitchen space, but when planned the smart way you can even have an island in your small l shaped kitchen. Remember how we told you in the beginning that there would be a lot of floor space. You can use the centre space to place a movable island if the space is less or else you can have the island fixed there. You can even use the island as an additional workstation or dining area. The best thing to do here is to ask your modular kitchen manufacturer to come up with the right island size for your kitchen.
Apart from the above mentioned ones you should enter multiple kitchen entrances and benchtops can be adjusted as well in this. It also ensures minimum traffic in the kitchen so that you can enjoy your cooking time.
We are sure that the modular kitchen design- L shape would be appropriate for every space and you will love it. It has so many little and big benefits to offer. Still, when you go to the modular kitchen design manufacturer we suggest you take a second opinion from them. You can also ask them which layout would be the best according to them as they would be seeing your kitchen space in person.
Also, if you found this blog helpful don’t forget to share it with your friends and family. Let us know in the comments your views on this, you can also add anything related to the topic below.
Happy renovating!

Reach us with your query